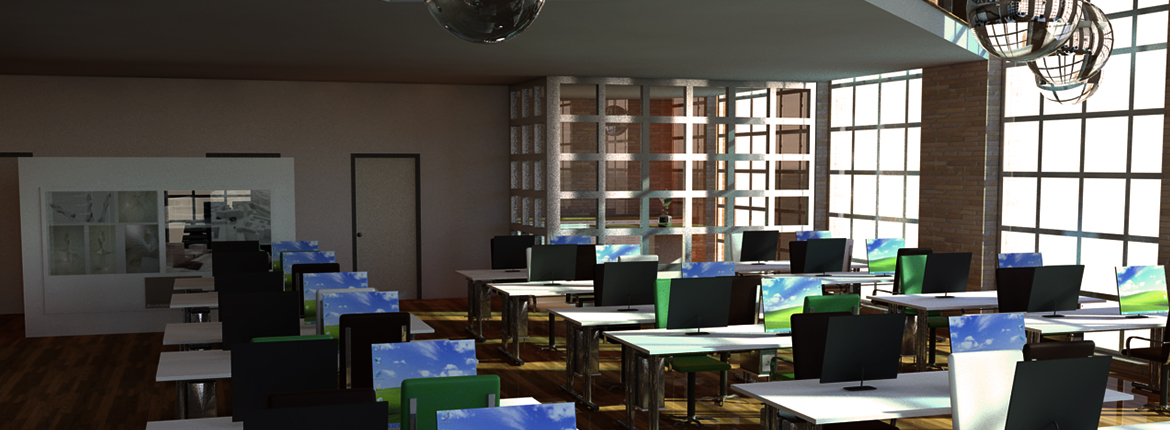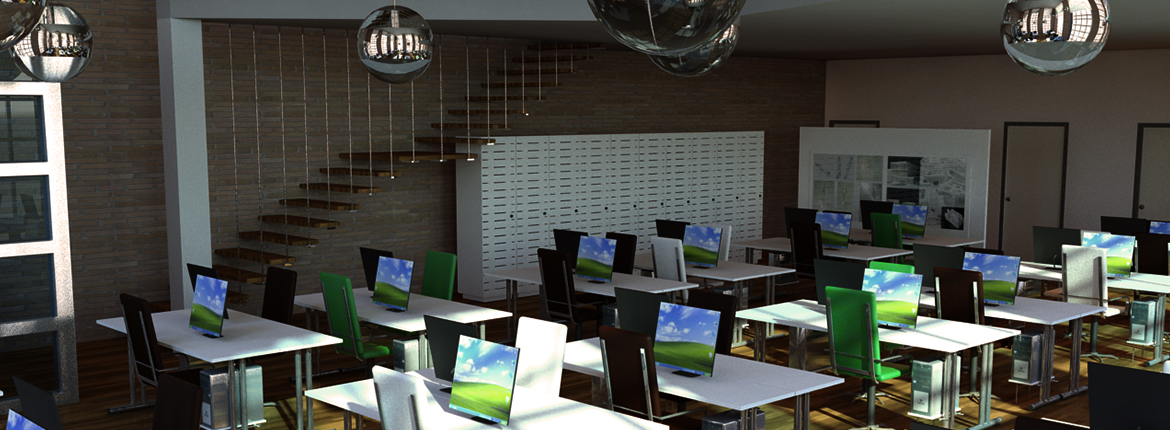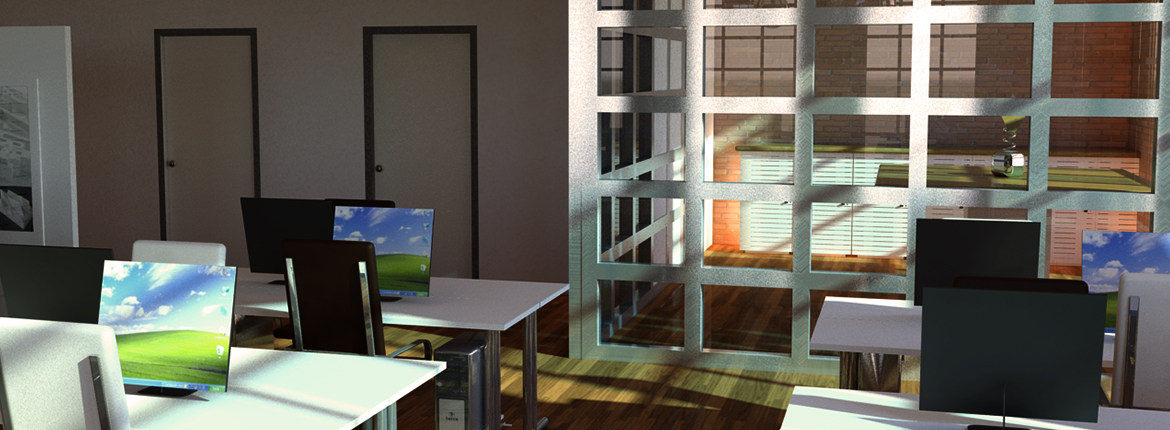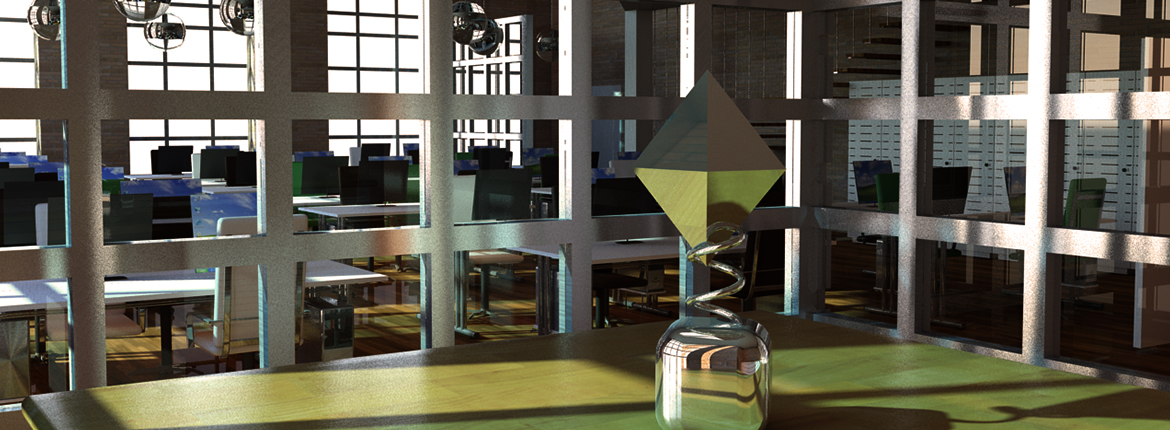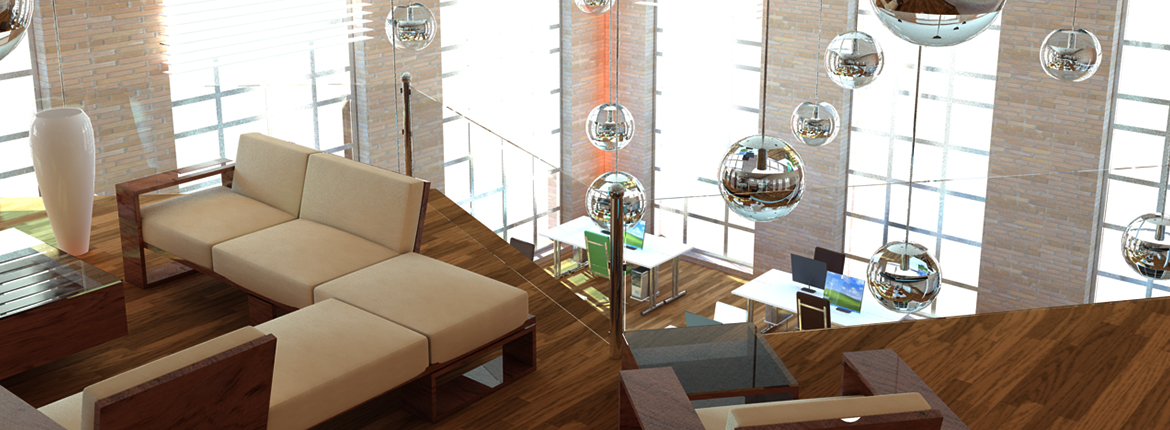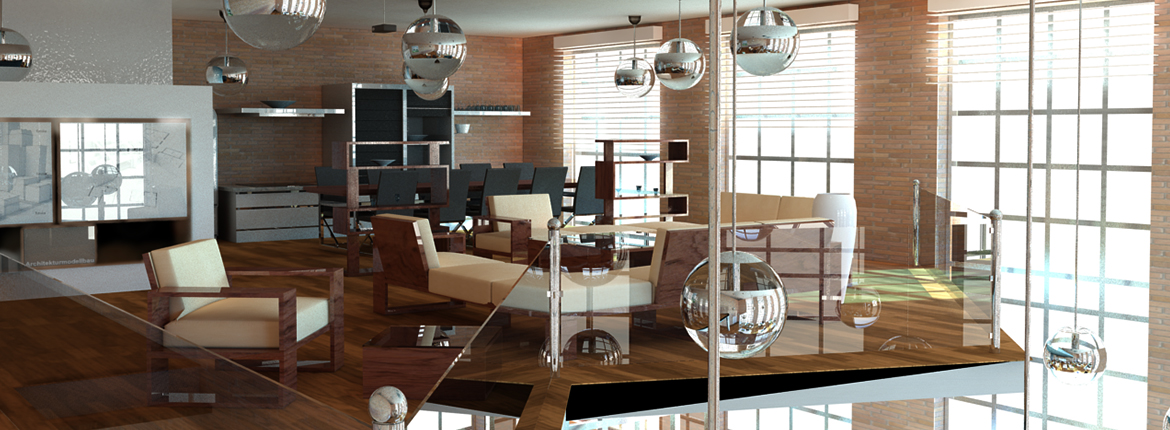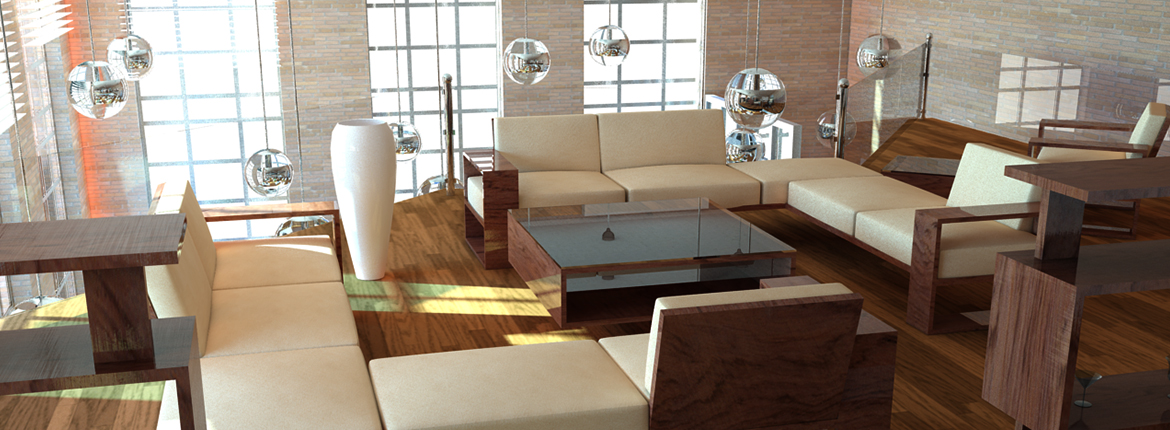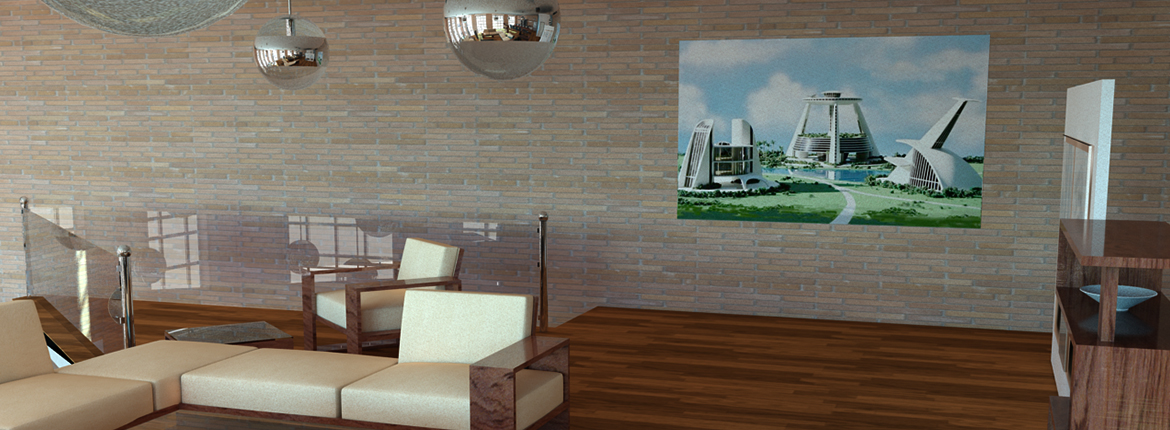Project Description:
Within my portfolio, I am delighted to showcase an innovative concept designed specifically for universities and schools. This visionary project aims to provide students with cutting-edge facilities for learning, research, and relaxation. With a keen focus on enhancing the student experience, the concept features a second-floor chillout area and a well-equipped kitchen, fostering a vibrant and dynamic educational environment.
Leveraging the power of 3D Studio Max, I brought this visionary concept to life with meticulous attention to detail. The modern interior design elements serve as the foundation, creating a sleek and contemporary ambiance that inspires creativity and productivity.
Key Features:
- Tailored for education: The concept caters to the unique needs of universities and schools, offering purpose-built facilities that support students in their learning and research endeavors.
- Student-centric design: The inclusion of a second-floor chillout area and a fully functional kitchen reflects a deep understanding of student lifestyles and the importance of fostering a sense of community and well-being.
- Sleek and modern interior design: The concept embraces a modern aesthetic, utilizing clean lines, minimalist elements, and carefully selected furnishings to create a visually appealing and functional space.
Through this innovative concept, I aimed to redefine the educational experience by seamlessly integrating learning, relaxation, and collaboration. The combination of thoughtful design, advanced technology, and 3D Studio Max expertise results in a visually striking and inspiring environment that empowers students to thrive and excel.
